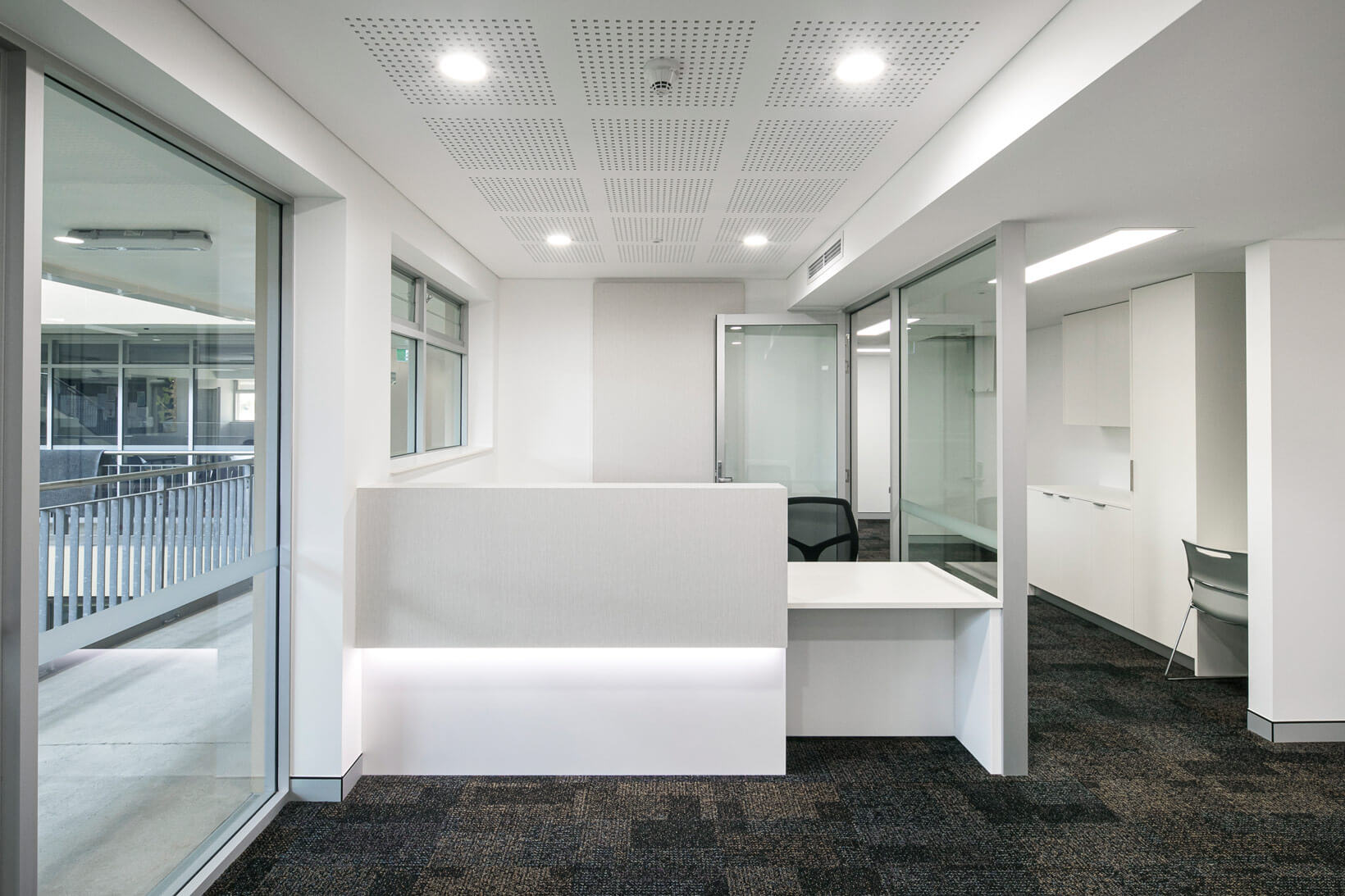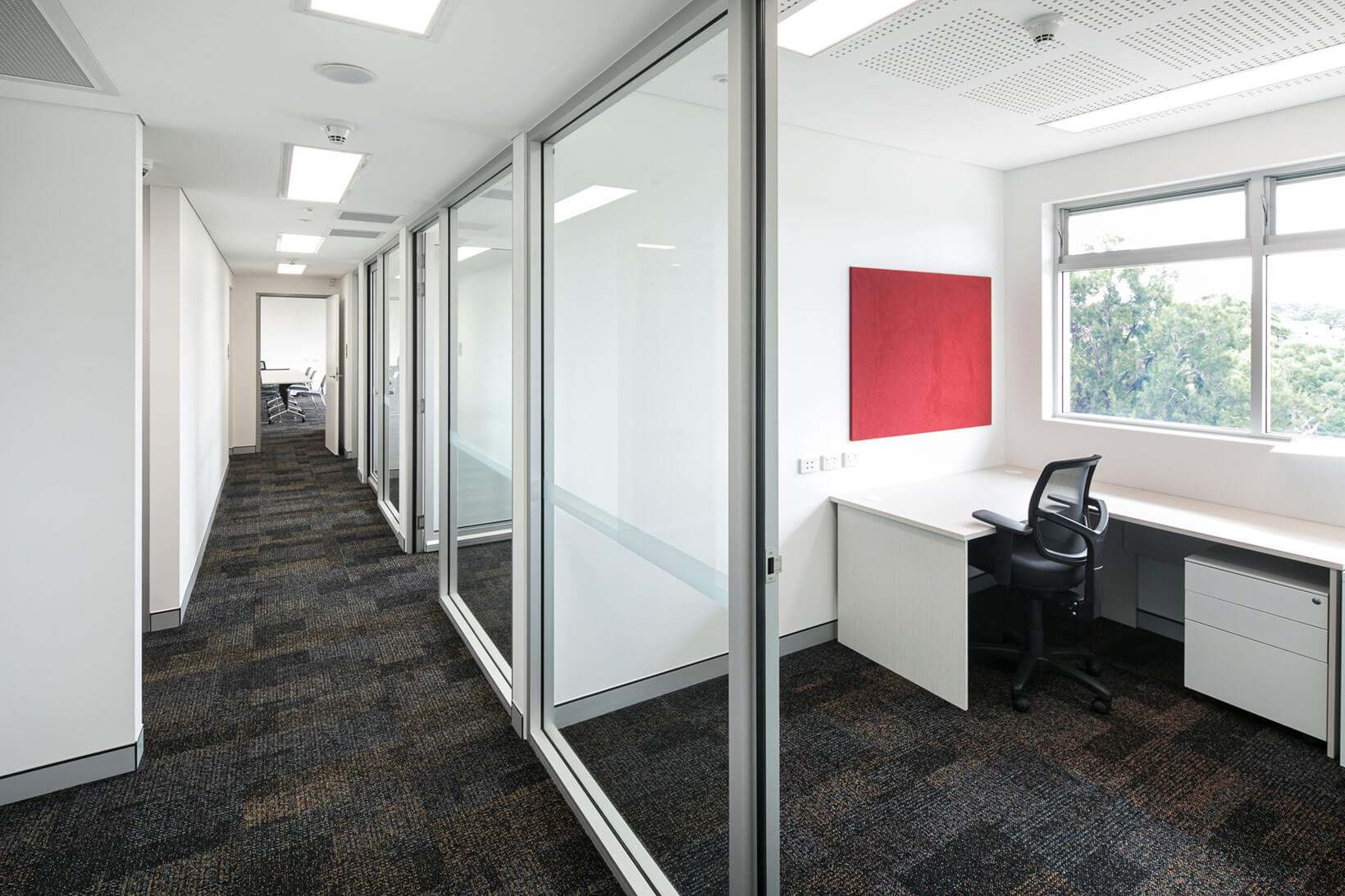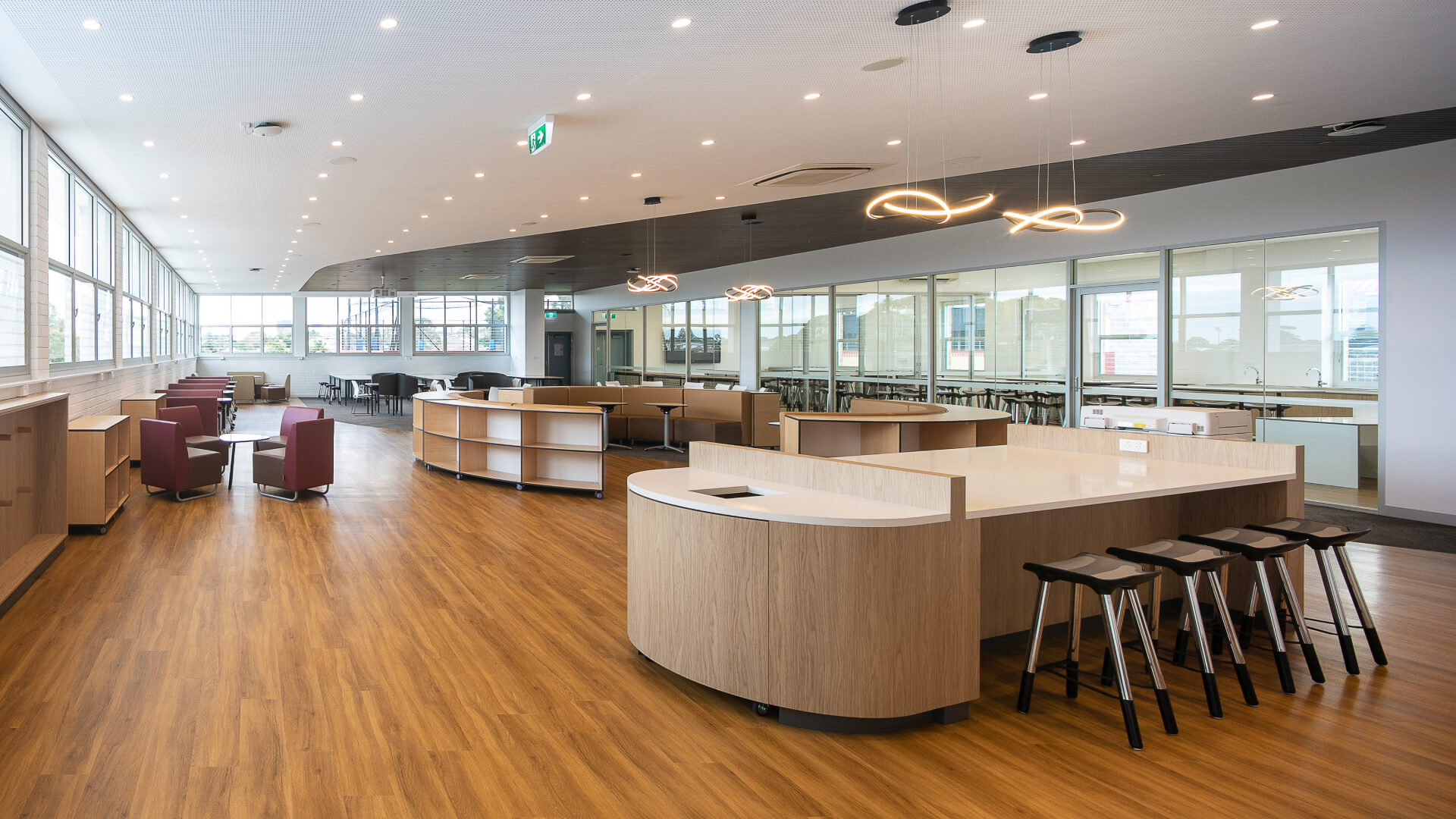

Fitout
Inaburra School - Admin




Inaburra School
NBRS
Bangor, NSW
$1,250,000
10 Weeks
Trinity were engaged to undertake the refurbishment of the Senior Administration and Wellness Centre, and Kindergarten Classroom at Inaburra School. Inaburra is a faith-based school in Sydney’s South where every individual is known and loved. The school’s investment in this project spoke strongly to this value in providing a purpose built space to care for the holistic needs of their senior students. The project was completed in a live school environment commencing in term 4. Trade and material access to the site was via a temporary access path created by our team from a service driveway external to the school. This ensured that the personnel and materials deliveries had little to no interaction with the operational school environment. The project was handed over to the school in mid January which enabled the school to move into the space 2 weeks prior to the commencement of Term 1.
Scope of Work
Complete Strip out to cold shell of an existing administration space.
New services including mechanical ventilation system complete with roof plant.
New student facing administration counters, meeting spaces & counselling offices.
BOH staff collaboration and withdrawal space.
Light refurbishment of the kindergarten GLA block.
















